HMP Fosse Way Community Consultation
Updated 31 March 2023
Applies to England and Wales
Thank you for visiting our consultation website and accessing information on our proposal to provide HMP Fosse Way with an additional houseblock and support building. Our plans, should they be taken forward, would provide much needed additional prison places, so that we can meet the forecasted future demand. The addition will also build on the benefits already being brought to the local community at HMP Fosse Way, such as more job opportunities both at construction and operational stages.
HMP Fosse way is part of the Government’s ‘New Prisons Programme’, to which the Government has committed £3.8 billion to make significant progress in creating an additional 20,000 prison places across the prison estate by the mid-2020s, through a combination of new builds, extending existing prisons and refurbishing existing prisons.
I hope you find this consultation documentation helpful, and I welcome your feedback on our proposals. Best wishes,
James Smith
Programme Director, New Prisons
Introduction and background
The Ministry of Justice (MoJ) is looking to provide an additional houseblock and support building at HMP Fosse Way, Glen Parva. The additional prison places created from the proposed development (around 250) will help deliver the additional places needed to meet projected future demand for places of this type in the region.
This consultation has been arranged so that residents, businesses and other interested parties can find out more about the proposals and provide their feedback before the submission of a planning application. The consultation is open for feedback until 19 August 2022.
This document sets out the MoJ’s plans for the additional facilities at HMP Fosse Way in greater detail. A summary of each section is provided below:
- Section 1 explains the background to the proposals and why they are required
- Section 2 summarises the planning history of HMP Fosse Way
- Section 3 describes the proposed expansion
- Section 4 provides an overview of the planning process
- Section 5 outlines the next steps and how you can provide your feedback.
In September 2017, the Ministry of Justice (MoJ) secured outline planning permission from Blaby District Council and Oadby & Wigston Borough Council for the demolition of the former HMP YOI Glen Parva and its replacement with a new category C adult male prison, which has been named HMP Fosse Way.
In April 2020 consent was granted for the detailed design matters that were not authorised by the outline planning consent, known as the ‘Reserved Matters’. Consent was granted for the final layout of the development, the external appearance of the proposed buildings, and the proposals for hard and soft landscaping works. The access route to the site from Tigers Road had been approved at the outline planning application stage, as well as the maximum amount of floorspace to be built on the site.
The construction of the new prison is progressing well. The MoJ expects that it will be completed by early 2023 and be operational by summer 2023. Once open, the prison will be operated by Serco, who have been awarded a contract to manage, operate and maintain the prison for the next 10 years.
The MoJ is committed to tackling crime and keeping communities safer. After permission was granted for HMP Fosse Way, it undertook a review of the future demand for category C adult male facilities and concluded that additional capacity is needed in the region.
The MoJ has identified an opportunity to meet some of these additional needs by building an additional houseblock and a support building (to include classrooms, administration and staff space) on land that the MoJ owns in the northern part of the site (known as the Northern Compound). The land in the Northern Compound not used for the houseblock and the support building will be used for other purposes including providing new and improved ecological habitat to replace that which will be lost due to the construction of the new buildings. It may also be used for other activities associated with the operation of the prison.
Should these proposals go ahead, they would increase HMP Fosse Way by approximately 250 places.
Community Benefits
Building new prisons provides much needed additional safe, secure and decent prison places and generates significant investment in the communities around them. Once open, HMP Fosse Way will provide over 600 permanent jobs in a range of sectors including prison officer roles, healthcare, education and administration. As of May 2022, there has been:
- 335 jobs created in construction
- 33% local employment within 25 miles of the site
- Over £139million spent with local suppliers within 50 miles of the site
- Over £75million spent with small and medium enterprises
The existing site and prison
The MoJ owns all the land that HMP Fosse Way is built on, and the land called the Northern Compound, which is contained within the
5.2m secure perimeter fence which wraps around the site, as well as other land that lies outside and immediately adjacent to the secure perimeter fence.
The MoJ also owns Tigers Road which is where the site is accessed. Tigers Road is being used to support all construction activities and will be the only point of access for pedestrians, cyclists and vehicles once the new prison is operational.
Image 1 is an aerial photograph taken in July 2022. It looks southwards across the site and shows the progress of the construction of the new prison on the Southern Compound. The 3 and 4-storey building in the centre, and the areas of open storage in front of that building, are temporary and are part of the site compound for the MoJ’s construction partner, Lendlease.
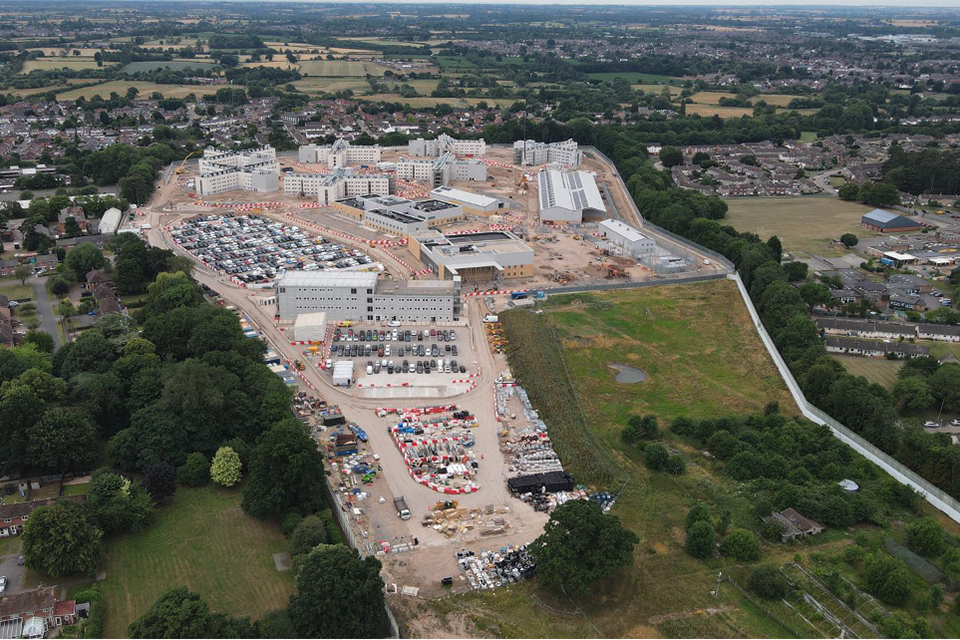
Image 1 - aerial view
Image 2 is an aerial photograph which looks northwards across the site. It shows the construction site compound on the right- hand side. This compound will be removed at the end of the project. The rest of the Northern Compound can be seen within the secure fence line. It shows one significant mature tree in the centre of the site and smaller trees in the north-western part of the site.
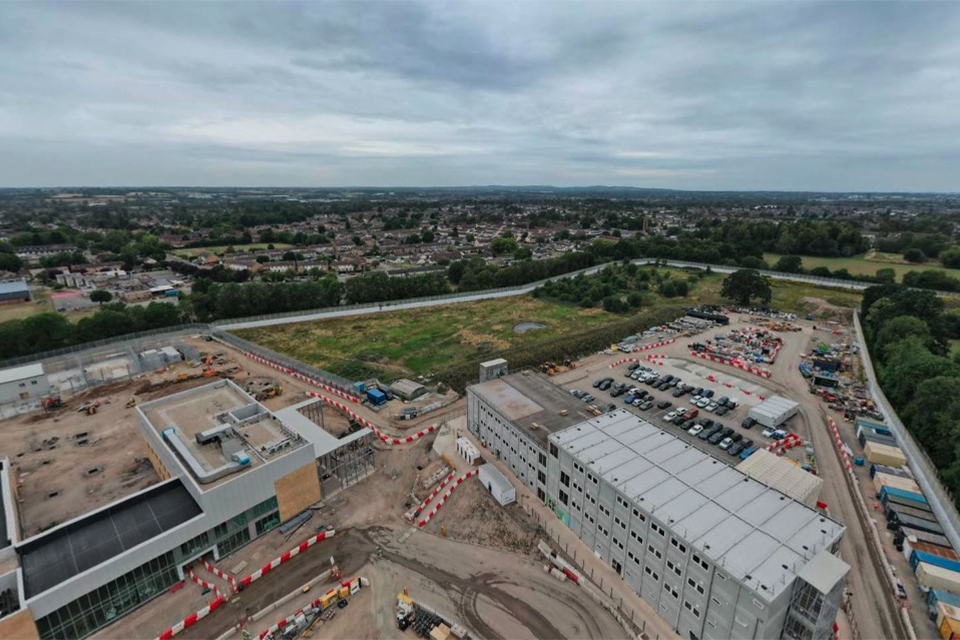
Image 2 - aerial view
You can see in this photo that there is a substantial amount of mature deciduous (not evergreen) trees around most of the site, providing an established, dense landscape screen between the prison site and houses and businesses nearby, though this screening is reduced when the trees shed their leaves.
The Existing Site and Prison – Southern Compound
The Outline Consent
In December 2016 the MoJ submitted an outline planning application to both Blaby District Council and Oadby & Wigston Borough Council seeking permission to construct a new category C prison at Glen Parva, to replace the existing category C prison and Young Offenders Institute. Applications were submitted to both authorities because the site lies across the boundary between the two. Most the land the new prison sits on is within Blaby. The access to the prison (Tigers Road), and a strip of land running along the eastern boundary of the site is within Oadby & Wigston. The boundary with Leicester City runs parallel with and just outside the secure perimeter fence on the western side of the site.
The outline planning applications sought approval of the principle of development, the means of access to the site from Tigers Road, and the maximum amount of development to be constructed. The site layout, external appearance of the buildings and hard and soft landscaping details were all reserved for later approval, although an indicative layout plan and indicative building designs showed:
- a single access point from Tigers Road
- the existing fence retained along the western, southern and northern boundaries
- 7 x houseblocks, Multi-Use Games Areas (MUGAs) and a variety of support buildings
- the retention of substantial landscaping on the western and southern boundaries
- approximately 420 car parking spaces for staff and visitors.
Both Councils granted outline planning permission in September 2017.
The Reserved Matters Consent
In November 2019, Lendlease submitted details of the layout of the site, the external appearance of the buildings and hard and soft landscaping. These Reserved Matters Applications changed the building footprints and heights from those shown in the indicative material at the outline stage and showed:
- areas of car parking moved northwards to free up space in the southern part of the site
- a reduction in the number of buildings and their maximum heights
- updated houseblock design, to move the houseblock to the south and turn them in order to address concerns about privacy and overlooking
- new fence lines to the east and within the site, and areas of new landscape planting
Both Councils approved the reserved matters applications in April 2020. The approved Site Layout Plan is shown on the right (Image 3) and it is this layout which is being constructed on the site at the moment.
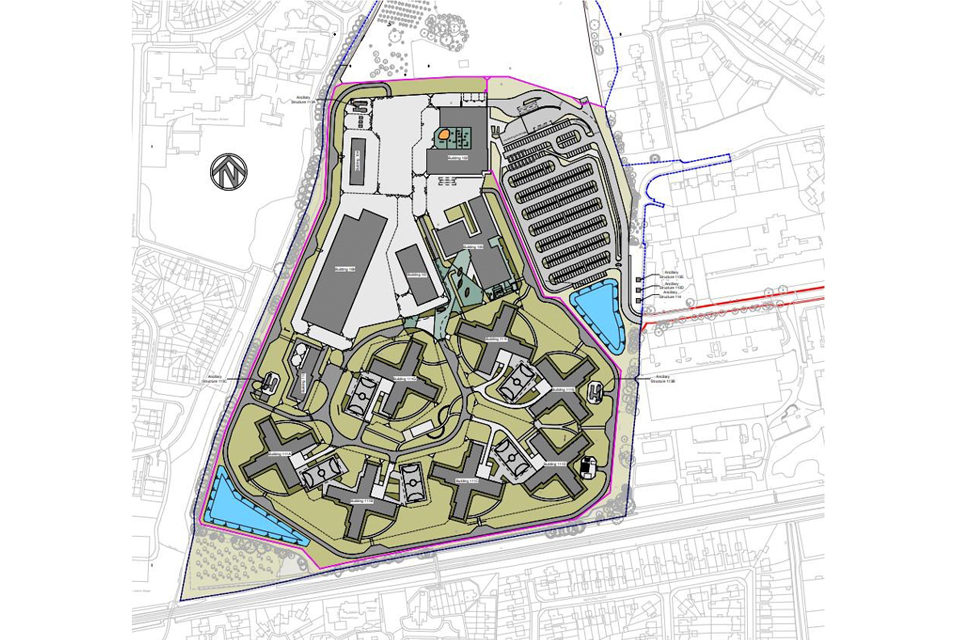
Image 3 - site layout plan
The Existing Site and Prison – Northern Compound
Development on the Northern Compound has been considered before now. Prior to the MoJ’s decision to seek permission to redevelop HMP YOI Glen Parva, in 2010, and again in 2014, the Youth Justice Board secured full planning permission for a young person’s establishment to replace that already on the site.
That proposed development covered the Northern Compound and part of the Southern Compound and comprised of:
- 7 x 3-storey accommodations blocks up to 12.3m in height
- A range of support and service buildings; and
- 300 staff car parking spaces.
The establishment was never constructed, but this decision is highlighted as it demonstrates that development on the northern compound has previously been considered on a larger scale.
The Proposed Expansion
This consultation relates to additional development which the MoJ is proposing in the Northern Compound. The Northern Compound measures 5.5 ha (13.6 acres) and consists of open, undeveloped land within the secure perimeter fence which runs around the whole of the Glen Parva / HMP Fosse Way site. The Northern Compound has in the past been used for recreational and horticultural purposes associated with the operation of the previous prison, and there is still some evidence of the polytunnels and sheds that supported those uses.
The proposed site layout for the Northern Compound is shown on the Site Block Plan (Image 4). It has been prepared taking into account the outcomes of surveys of site conditions and assessments of the possible impacts of the scheme on highways, the local community and environmental matters.
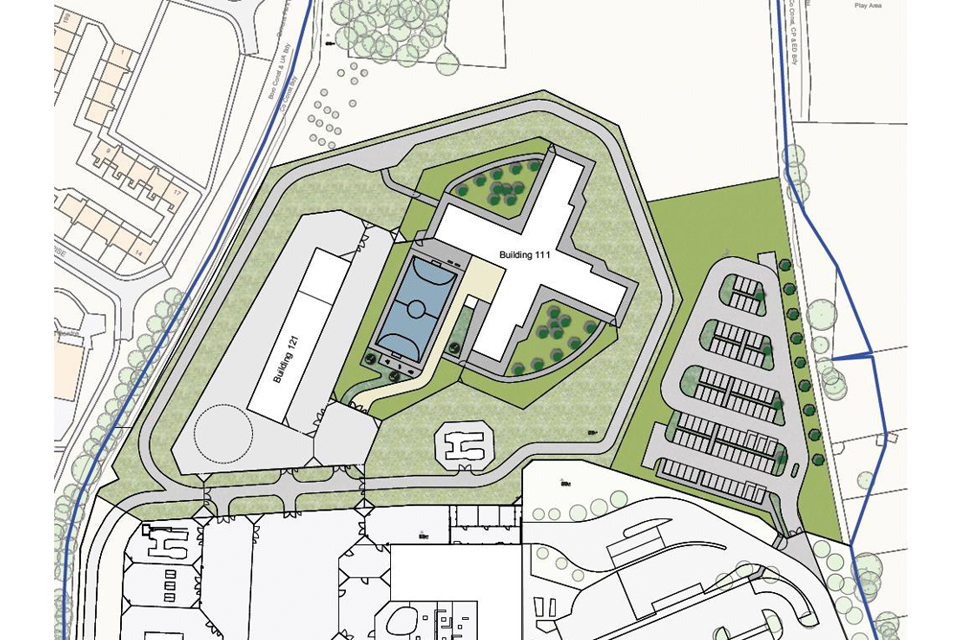
Image 4 - site block plan
The main elements of the proposed development are as follows:
- Only 2 buildings are proposed. They are in the southern part of the Northern Compound as they need to be close to the rest of the new prison development.
- The houseblock is located in the middle so that it is away from houses and other buildings on either side of the site. It will be 4-storeys (and 12.2m high to its highest point) and will be identical to the houseblocks that are being built in the Southern Compound.
- Three of the wings on the houseblocks contain cells for prisoners. The fourth contains office and other space. The building is angled so that cells do not look directly outside of the prison site (as is the case with the houseblocks in the Southern Compound).
- The support building is 2-storey and with a pitched roof (9.1m to its highest point). The support building will hold office space, classrooms or other facilities needed to support the houseblock. It will not contain cells, visitor facilities, or kitchen space.
- The first floor windows on the western side of the support building have obscured windows (the same as the workshop on the main site). This will help address any concerns that residents may have about overlooking, particularly towards the Rolleston Primary School and Eyres Monsell & Gilmorton Children’s Centre, and their outdoor space.
- The support building is located between the houseblock and the western boundary so that it is in the line of sight between the upper floors of the houseblock and the School and Children’s Centre.
- Parking is to the north of the main car-park accessed from Tigers Road. There are 75 spaces and 20% of these would be Electric Vehicle Charging Points. The Site Block Plan (Image 4) also provisionally proposes a new electricity substation building.
- There is a MUGA (Multi-Use Games Area) proposed between the two buildings which will be used only at certain times of day.
- The development will be enclosed by a new internal perimeter fence (5.2m high) to match the external secure perimeter fence. There is a clear zone of 15 metres between fences and buildings.
- A network of roadways and footpaths is shown with the site to ensure safe and secure movement around the site.
- There are no proposals to remove any of the mature trees that lie along the boundaries of the site to the west and east.
- The remaining land in the Northern Compound will be used for natural habitat to support wildlife, and for any uses associated with the prison.
The only uncertainty at the time of this consultation is the mix of new and improved wildlife habitat and other uses (if any) that the land within the Northern Compound, but outside the new internal fence, will be put to. However, any uses will be ‘open’ and will not be for any additional houseblocks or other significant buildings.
The Planning Process
As with the main prison proposals, if submitted, the application will straddle the boundary between Blaby and Oadby & Wigston so that identical applications would be submitted to both authorities. But, unlike the main prison proposals, the MoJ and Lendlease would in this instance be seeking Full Planning Permission (rather than outline). This means that:
- residents would be able to see exactly what is proposed (which is not the case with applications for outline planning permission); and
- the Applicant and Local Planning Authorities would be able to better test the potential impacts of the development on all technical, amenity and environmental matters.
As was the case with the outline planning application for the new prison, the application for development in the Northern Compound would be supported by an Environmental Statement (ES). The ES would contain assessments relating to Ecology and Townscape and Visual Impact.
All other technical and environmental matters would be addressed in various reports submitted with the planning application. These would include assessments relating to Noise, Air Quality, Flood Risk, Transport and Ground Conditions.
The Planning Statement would also consider other matters that are not assessed by the technical assessments in the ES. In particular, the Planning Statement would describe the relationship between the proposed development and the residential and other uses that are located immediately outside the secure perimeter fence. This would consider:
- distances between buildings and uses inside and outside the site
- the presence of any features on the land, such as trees or buildings
- ground levels and differences in levels
- the hours the new buildings would be used and any activity in areas outside the buildings
The illustrations shown at Images, 5, 6 and 7 help to explain the view points from the proposed new buildings and the ground levels.
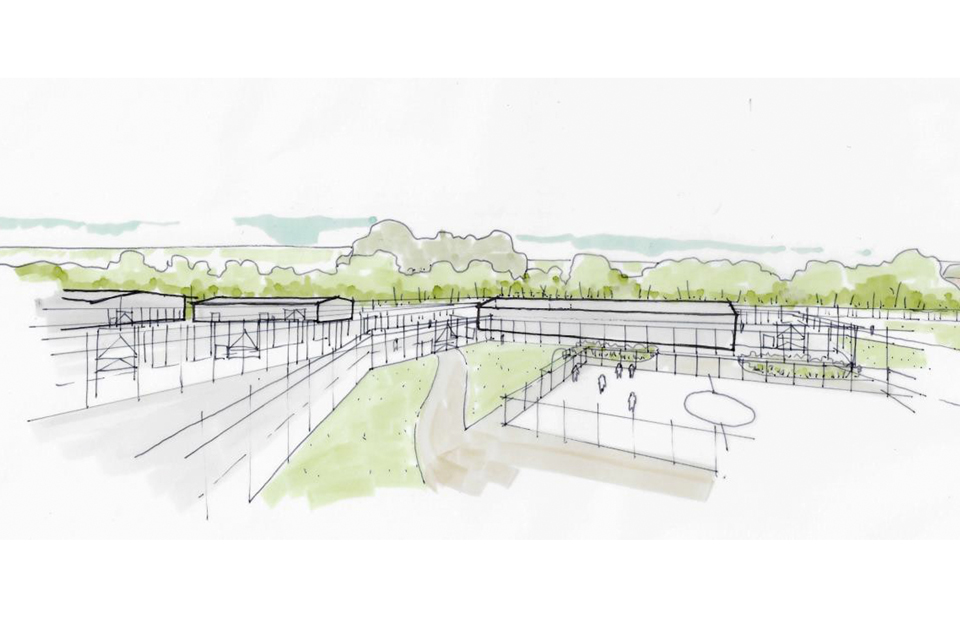
Image 6 - illustrative view
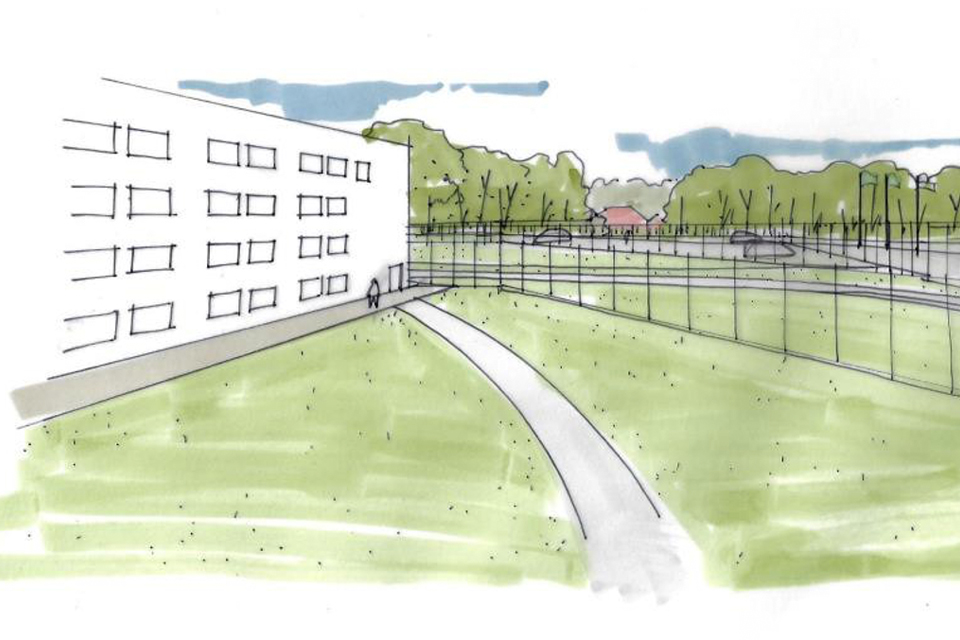
Image 7 - illustrative view
The consultation is open for feedback until 19 August 2022. Should you wish to make any comments at this stage, you may do so by completing the online form. For those residents who do not have access to the internet, paper feedback on the proposals can be posted in a designated post-box at the site gates on Tigers Road.
Alternatively, we are hosting community drop in events on 11 and 12 August, where members of our development team will be in attendance to answer any further questions you may have about the project. Details of the drop in events are below:
- Thursday 11 August – Eyres Monsell Community Centre, Hillsborough Road, 3pm-8pm
- Friday 12 August – St Thomas Church Hall (at the St Thomas Church), St Thomas Road / Saffron Road, 3pm-8pm
No final decision has yet been made on whether to submit the planning application, as we want to first hear the views of residents, businesses and other interested parties.
Should an application be submitted, it will be supported by Statement of Community Involvement which will record the outcome of this consultation. It will summarise the number of comments made and the issues that they raise, and will set out any changes to the proposals that may be made as a result.
If a planning application is submitted, you will have the opportunity to make any formal comments that you may wish to make to the Local Planning Authorities for them to take into account when determining the applications. The Authorities may take up to 16 weeks to reach their decisions, which would likely be taken by Planning Committee.
If you have any queries about the consultation you can email: [email protected].
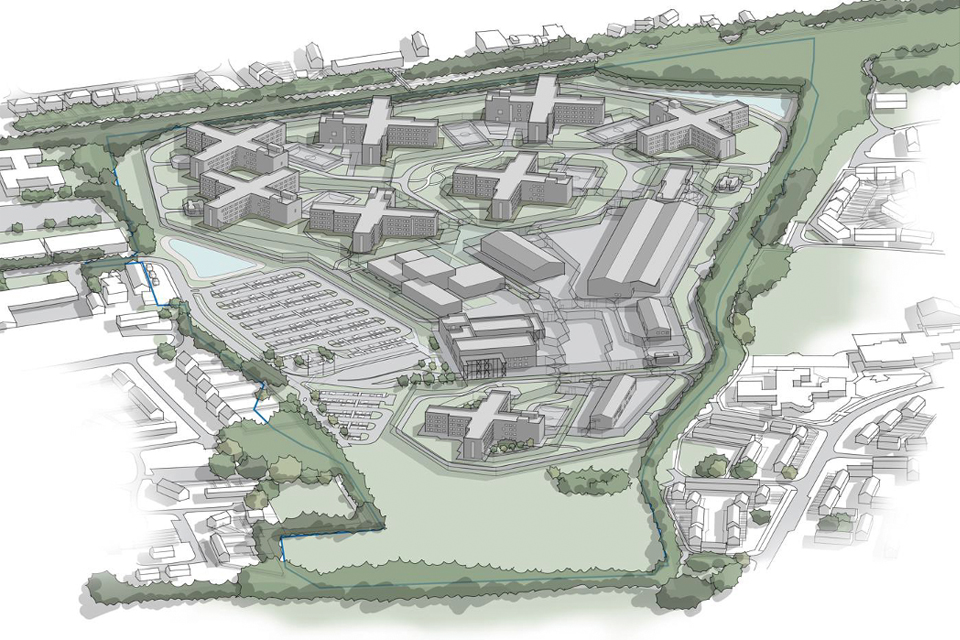
Image 8 - illustrative aerial view
