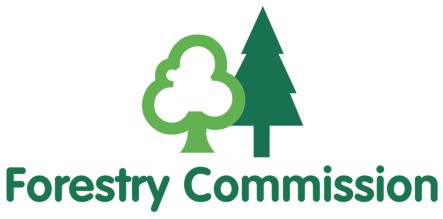Landscape character appraisal examples for woodland creation: a lowland site
Updated 28 November 2024
Applies to England
The landscape character appraisal enables a woodland design that is well integrated into the landscape and delivers on the scheme’s objectives. It is an approach embracing all the relevant UK Forestry Standard (UKFS) elements including:
- biodiversity
- historic environment
- people
- water
- soil
- climate change
- landscape and its character
It will include input from stakeholders and liaison with third parties.
Every site and project is unique, with requirements guided by the proposer’s objectives, grant conditions and specific details from the site. Sites will differ, especially if there are sensitivities, such as a protected landscape designation or the heritage value of a site, but there is a common approach.
This woodland creation example is set on an 18 hectare site, part of the Queen’s Green Canopy initiative. The proposed site compromises of 5 arable fields with existing hedgerows and mature trees.
We are grateful to the Woodland Trust for permission to share this example, which explains the 4 plan types.
1. Landscape context plan
The landscape context plan describes and maps the key landscape and visual characteristics of the wider landscape context. It shows the location of the site on an Ordnance Survey backdrop with contours (suggested scale of 1:10,000 - 1:25,000).
The landscape context plan also identifies important features and characteristics of the wider landscape context. The plan should include text boxes with annotated narrative highlighting landscape and visual sensitivities relevant to woodland creation.
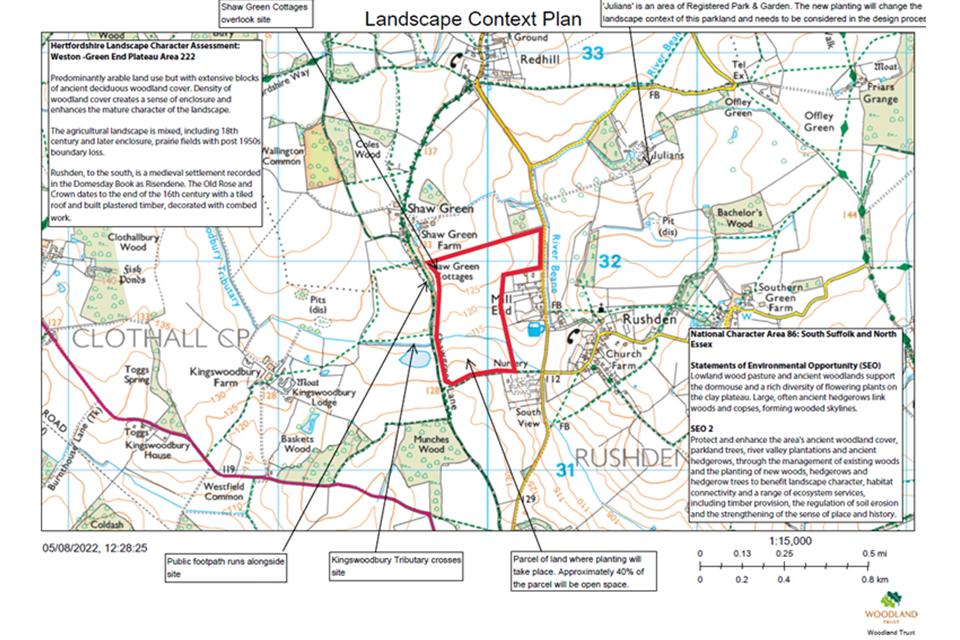
Example of a landscape context plan. The main site area is highlighted. Several text boxes explain visual sensitivities and the wider landscape. Copyright Woodland Trust.
This example within the South Suffolk and North Essex Clayland National Character Area profile describes this area as an ‘ancient landscape of wooded arable countryside with a distinct sense of enclosure’. Considering the wider landscape beyond the site identifies an adjacent Registered Park and Garden to the east, as well as 2 Semi-Natural Ancient Woodlands southwest, which serves valuable reference points for woodland creation on the site.
2. Site appraisal plan
The site appraisal plan clearly evaluates and highlights the site’s landscape and visual characteristics and sensitivities including:
- the existing treescape network
- access
- important viewpoints
- biodiversity
- heritage value
The appraisal should include the immediate vicinity outside the site’s boundaries.
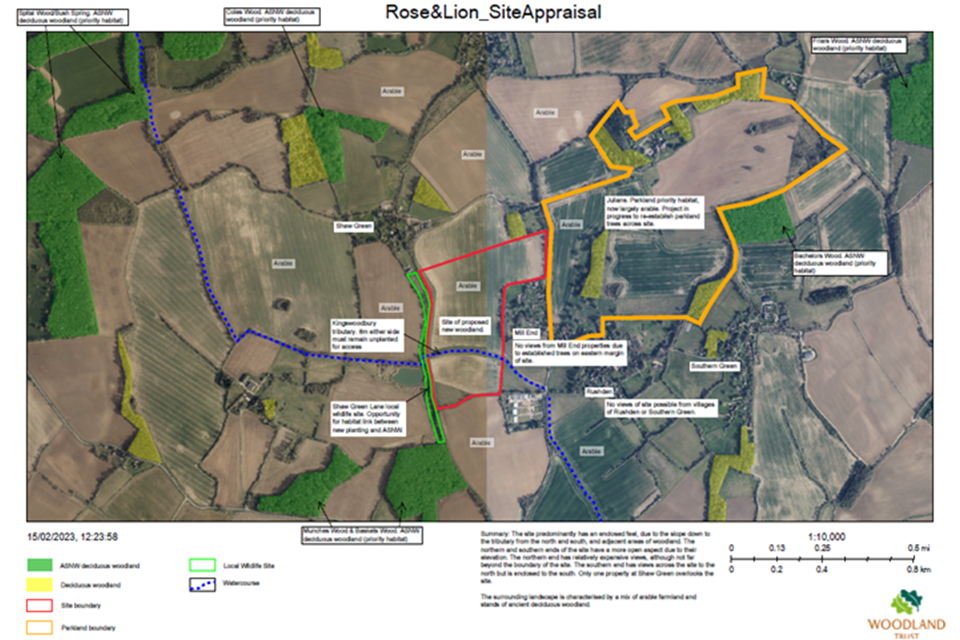
Example of a site appraisal plan. The site area and boundary are highlighted, as well as watercourses and parkland boundaries. Several text boxes explain visual sensitivities and the wider landscape. Copyright Woodland Trust.
This site is situated on gently sloping land either side of the Kingswoodbury Tributary. The mature trees in the surrounding setting create a sense of enclosure. Views from the Registered Park and Garden are restricted. These considerations will shape the woodland design to ensure it aligns with the natural landform and the established pattern of enclosure.
3. Design concept plan
The design concept plan is informed by the landscape context and site appraisal plan. It shows how the design fits within the landscape, delivers multiple benefits and meets the scheme’s objectives.
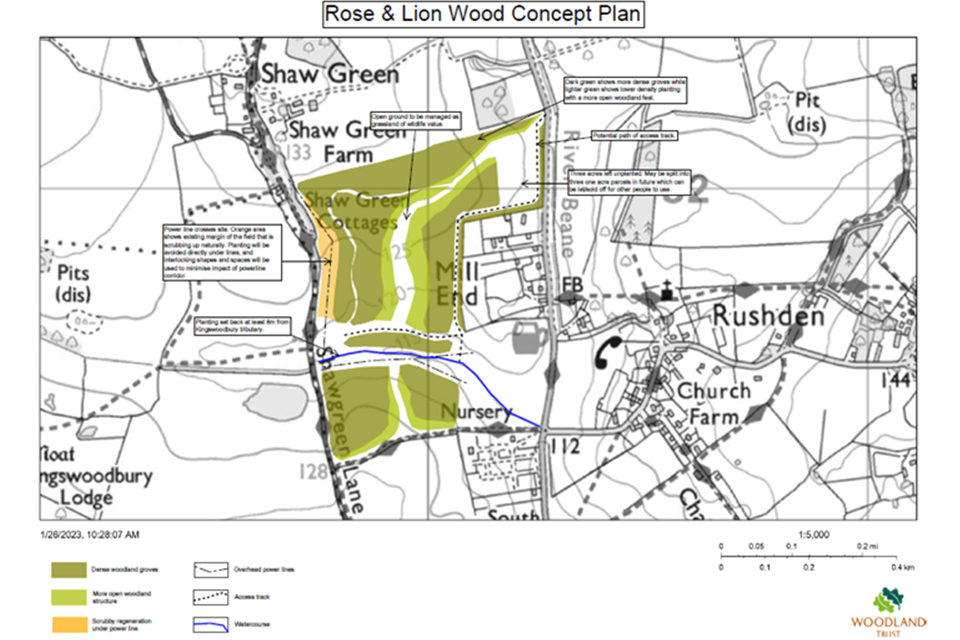
Example of a design concept plan. The site design areas are highlighted on the map. Text boxes show more details of the plans. Copyright Woodland Trust.
Woodland compartments are designed with less dense planting to establish edge habitat. This plan considers open space across the whole site, accounting for areas beneath the transmission cables, around the Kingswoodbury Tributary, and for access across the site.
4. Final woodland creation design plan
The final woodland creation design plan should be an integrated woodland design that meets the UK Forestry Standard, incorporating woodland design principles.
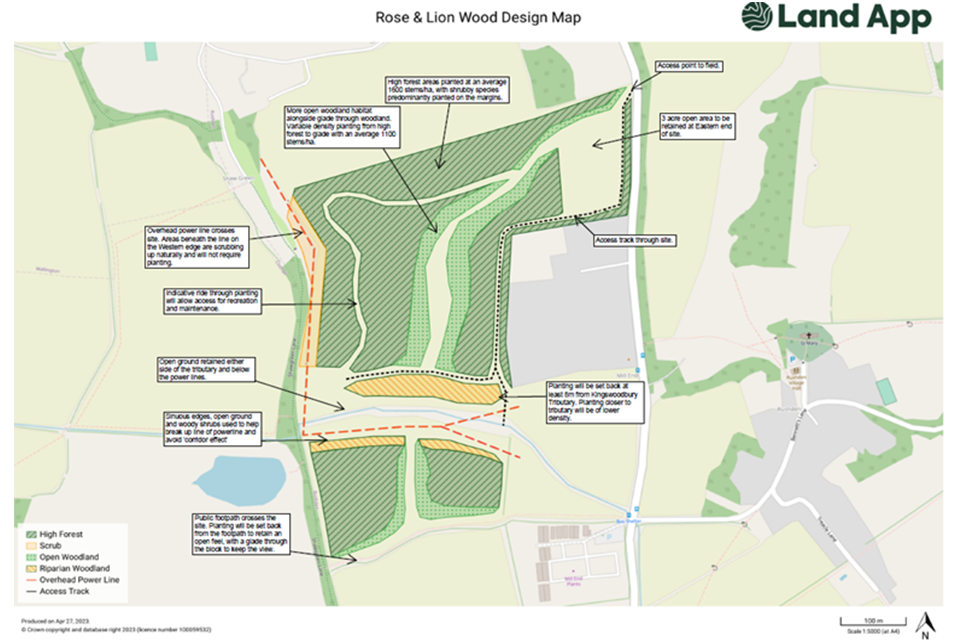
Example of a final woodland creation design plan. Several areas of the plan are highlighted on the map. Text boxes provide more details about the plan. Crown copyright.
